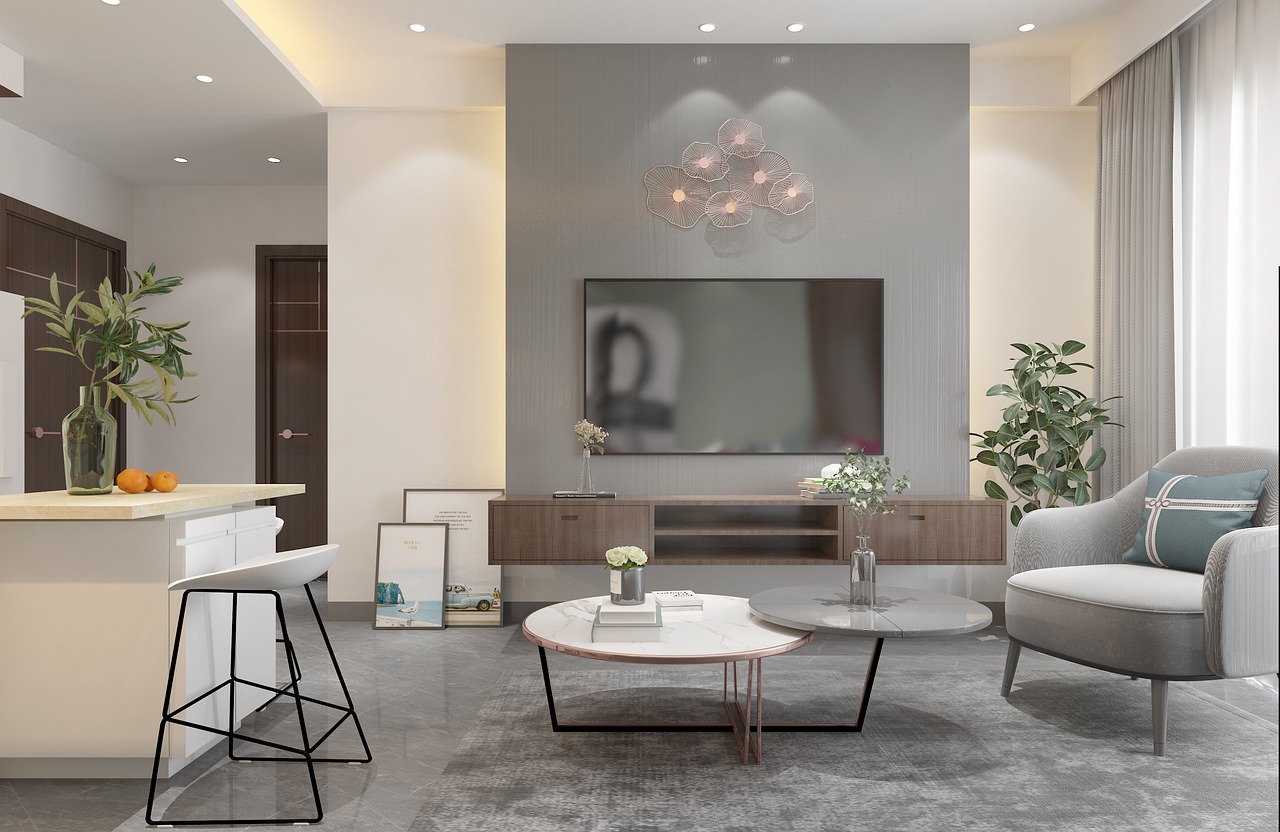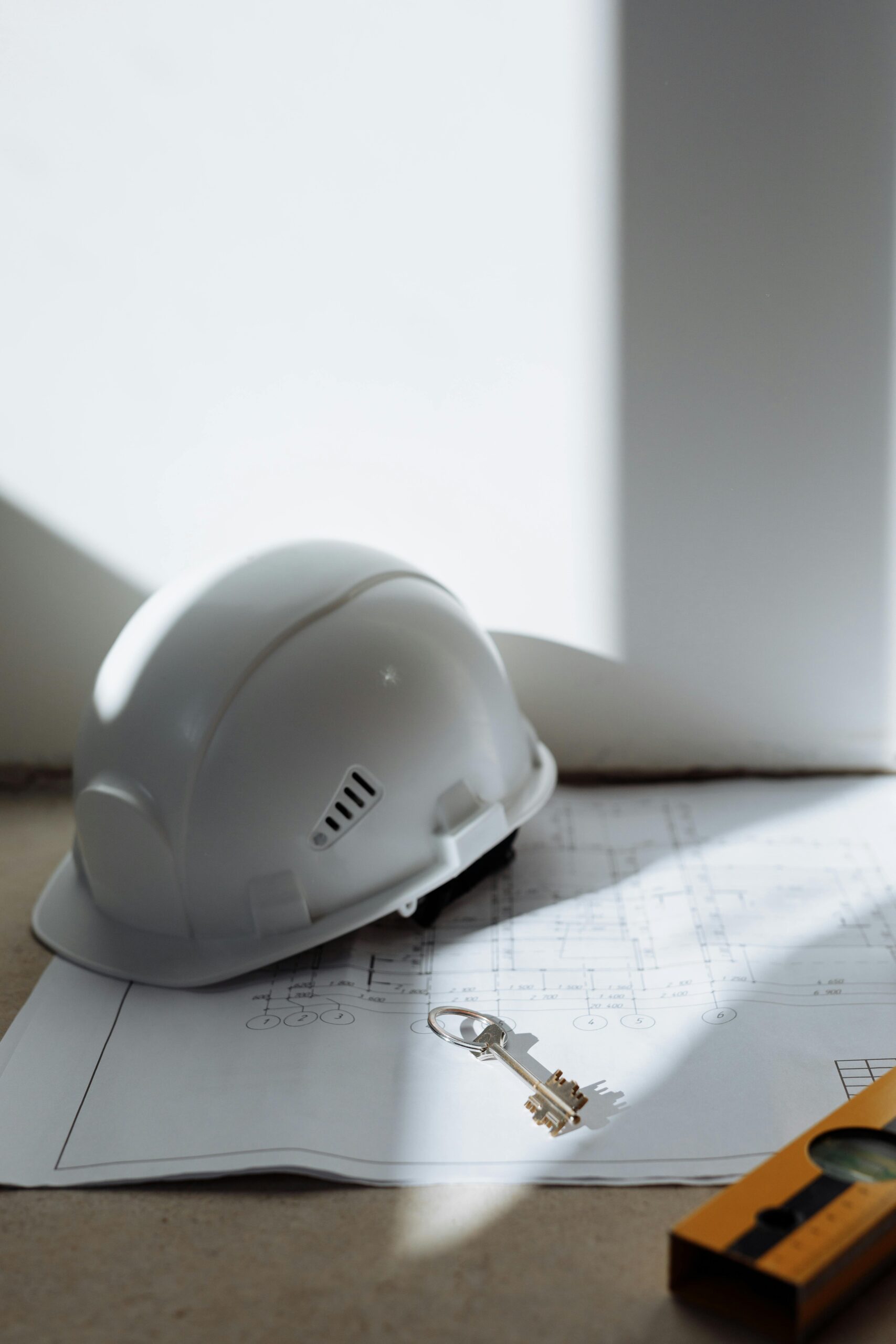Renovating smaller spaces presents unique challenges, but with the right approach, you can maximize your apartment’s potential and make it feel larger, more functional, and aesthetically pleasing. Here are some key renovation tips for optimizing your small apartment:
1. Open Up the Space:
Removing unnecessary walls can immediately open up the space and create a more fluid layout. Open floor plans allow natural light to flow more freely, making rooms feel bigger and more connected. If you can, consider eliminating walls that close off your kitchen or living room.
2. Invest in Multi-Functional Furniture:
To make the most of limited space, choose furniture that serves multiple purposes. For example, a sofa bed can act as both seating and a sleeping area, while a dining table with extendable leaves can accommodate more people when necessary. Furniture that doubles as storage, like ottomans with hidden compartments or coffee tables with drawers, also maximizes space.
3. Maximize Vertical Space:
In small apartments, it’s important to look upward for storage solutions. Install shelves or floating cabinets high on walls, where they won’t obstruct movement but can provide plenty of extra storage. Use wall-mounted racks or hooks to store items like coats, bags, or even kitchen utensils.
4. Use Light Colors and Mirrors:
Light colors on the walls and furniture can make a room feel airy and open. Soft whites, light greys, and pastels can brighten up even the smallest spaces. Additionally, mirrors strategically placed around the room can reflect light and give the illusion of a larger, more open area.
5. Create Defined Zones:
Even in a small apartment, you can create distinct zones for different activities, like lounging, dining, and working. Use rugs, lighting, or different furniture arrangements to visually separate these zones without the need for physical walls.



